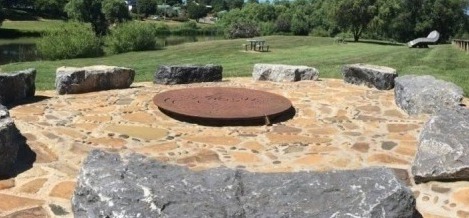Facilities Master Plan
Our Facilities Master Plan has been carefully designed with to provide the College with new and refurbished facilities that best meet the requirements of our learning community.
The MRC Facilities Master Plan was created in partnership with architects and project managers Baldasso Cortese.
Stage 1
Stage 1 of the Facilities Master Plan began in Term 4 2023 with the refurbishment of the staff and student toilet facilities at our O’Keeffe Junior Campus in Noorat. The works were conducted by the building firm Bowden Corp in readiness for the 2024 school year.
The refurbishment saw our existing toilet facilities enhanced to include additional staff facilities as well as the inclusion of both student and staff all gender accessible facilities, a new and enlarged first aid room, and refurbished Reception. The opportunity was also taken to build a Yarning Circle for learning outdoors.

Final Master Plan
Click on the links below to view the drawings of the refurbishments that will be completed over the upcoming years.





